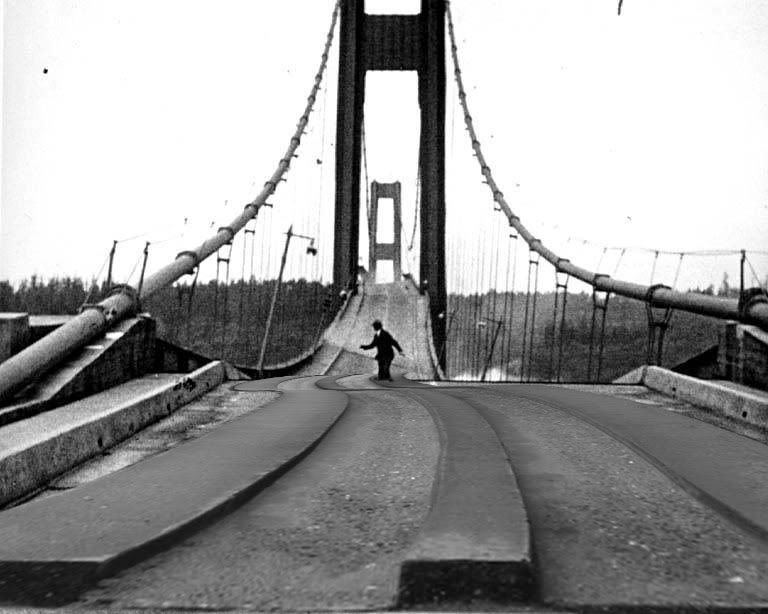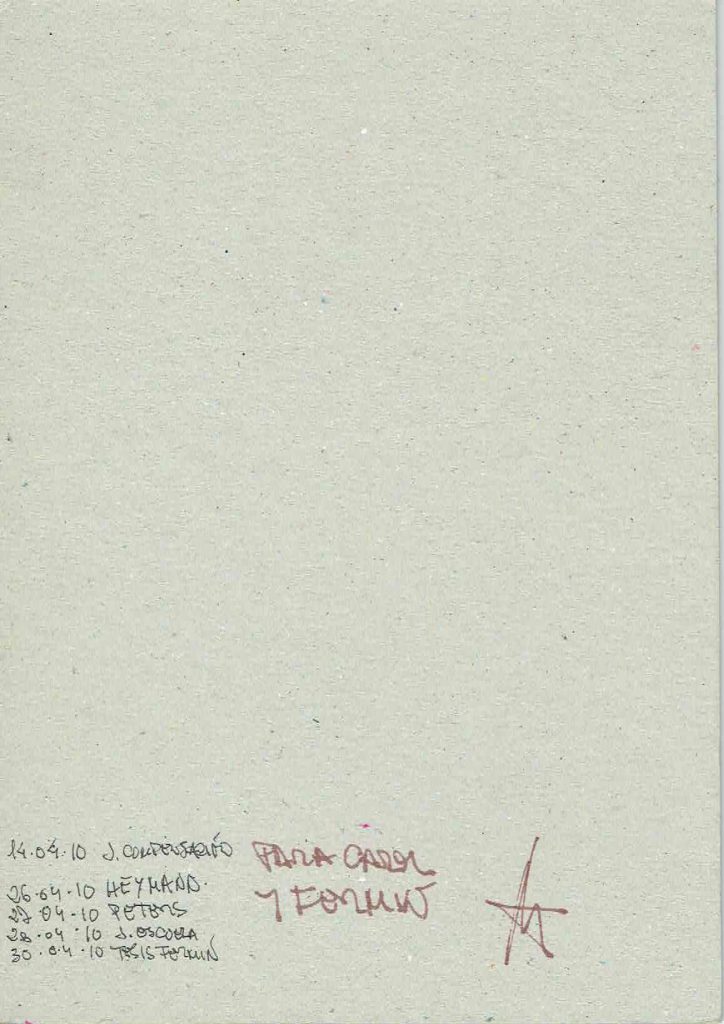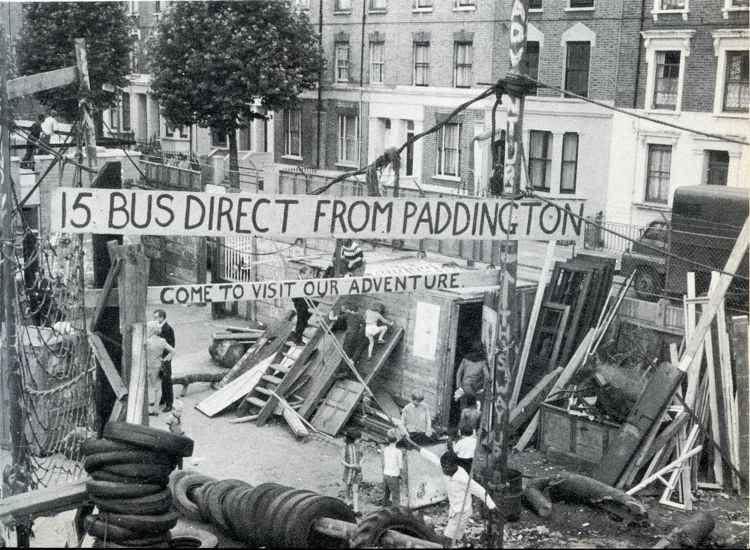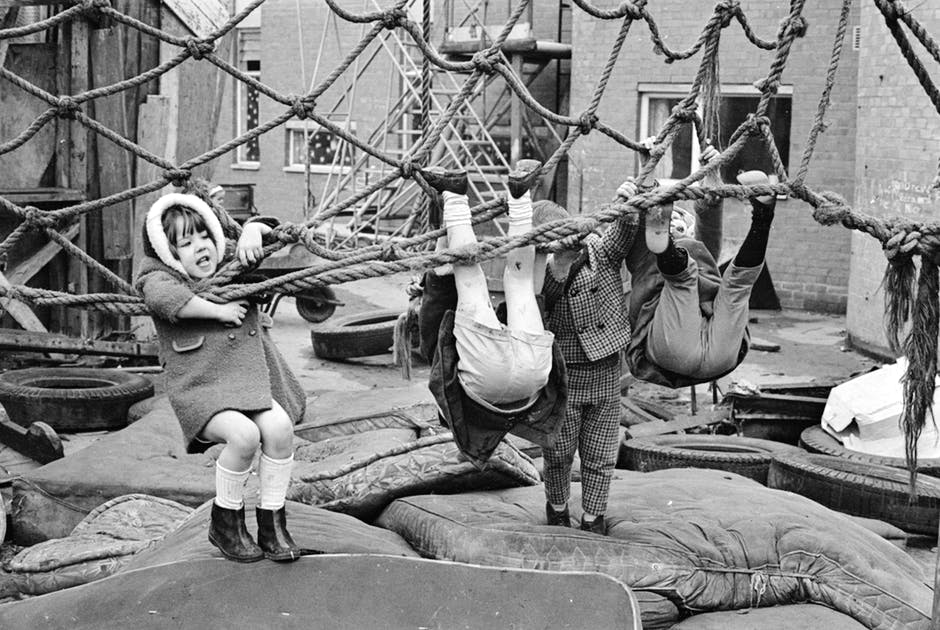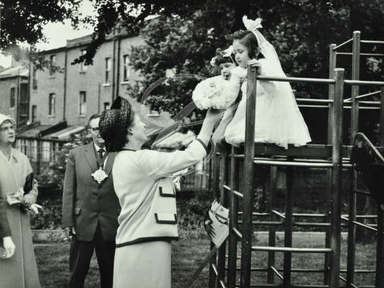Learning by doing is the mantra who guides a way of understanding the education and also the exercise of any profession. In moments of redefinition of so many aspects of our company, the phrase can be interpreted in a way as flexible as let’s be ready to interpret both verbs, what do we learn? And what is to do nowadays?
What the pupil learns already has stopped being identified with what the teacher teaches, the pupil liabilities – recipient already is not or it should not be in the educational methodology. The process gains points in a world that it is not necessary to to analyze in statically, individual not unidirectionally, where the work has to leave his aim of final, conclusive result. The processes have been opened from always and the tests, the more or less bold tests have taken part of the project from his origins. On the other hand the learning process is a constant and vital process that concerns the whole professional life. Under these premises I accept Veredes’s invitation to inaugurate a series of texts/cases where the act of learning has made evolve across the mistake the knowledge in concrete fields or has ended for generating “masterpieces”, modals on which to rest.
Tacoma Bridge on the river Narrows in The United States, inaugurated on July 1, 1940 If a ranking popularity exists in the failures in the world of the technology, would be necessary to leave a position of honor to Tacoma’s bridge on the river Narrows in The United States. The gravity of the topic added to the visual documentation that has come to us, they have turned the case into viral motive that invades since then the universities with the structural failure. We travel 1940, the North American company in full exit of the Great Depression was longing the challenges and especially the optimism of the overcoming humanizes. The day of his inauguration the bridge – carrousel nicknamed as Gallopin Gertie was occupying the pódium of length of bridges suspended in the third worthy position, with a length of 1600 m and a light of 850 meters between supports. In his design the knowledge of the moment was applied, also the budgetary cuts of always, or maybe a bit more of the habitual thing. The original design belongs to the engineer Clark Eldridge entrusted also to find financing for the execution, and before the inability to reach the quantity estimated (at least evaluating the profitability of the future tolls), a review of the project is requested possessing Leon Moisseiff‘s technical assistance who raised a solution capable of reducing the budget of 11 million dollars estimated initially to less than 6, all this possessing the opposition of the technical personnel of the department of roads of the condition of Washington. Despite everything the solution was accepted by the authorities. After the fatal one conclusion1 Eldridge accepted his part of guilt and his life ended for twisting when to fall down prisoner of the Japanese army during the World War II. For your part Moisseiff would lose great part of his reputation in the analysis and design of these structures. Nothing knows, nevertheless, of the future of the political authority that it endorsed this decision.
They have written to themselves all kinds of articles, there have been opened groups of recovery of images of the construction, inauguration and collapse, the different videoes have been analyzed including the factor of correction of times due to the formats of recording to try to analyze the frequencies in the deformation, several exist fan sites, enclosed groups in recollection of the only victim “Tuddy”2 a Spanish cocker of three legs … Is easy to trace the history, the references afoot of article include interesting links.
I would like to put nevertheless the area in one of the prominent figures interveners, this man that one walks for the structure in movement taking information, and to which we owe part of the images. Maybe the secondary one, a 45-year-old engineer who works for the university of Washington and who will receive the order, once inaugurated the bridge, of putting solution to the excessive movement of the same one.
It is a question of the teacher F.B. “Bert” Farquharson who already was enjoying professional prestige and it directs an equipment that it will realize models of the structure to scale 1:200 and 1:20 introducing the same ones in wind tunnels. Monitored the movements of the structure observe deformations in the model that they were not appreciating in the royal structure. The study generates a series of recommendations directed to improving the aerodynamic behavior of the board, some of the remedies as the installation of suspenders to the soil could join but others remained dependent on application.
The diagnosis and priest of the Gallopin Bridge3 kept him occupied during a few months of life of the structure and before the big deformations produced On November 7 it does not hesitate to approach the place to come out in photographs and to take information of what is happening. The teacher wanted to be present until the end as a doctor who treats his patient sick with birth, it knew about the weakness of the patient who was suffering from an excess of flexibility but was supporting the faith in which the structure was recovering his figure and was working out victorious of it her fights. It suffered directly seeing her to fight against his quakes up to his fatal conclusion.
The video contributes an epic vision to the moment, the car stopped to half a way, the prominent figures trying to save the caught dog and to the time trying to realize a capture of information to support the scientific diagnosis of the happened. The crossed information, the faith in the hypothesis, the mistake, the innovation, the step in false, the reputation… It was not the only bridge in collapsing during those years but undoubtedly it is one of the most famous cases generating hundreds of studies, diagnoses and comments in the matter not exempt from polemic, at present the scientific community still discusses the final reason of the collapse debating between the thin line that separates the resonance and the aerodynamic autoexcitation.
The graphs that the press was reproducing with Farquharson‘s recommendations aim at solutions in the aerodynamic behavior of the structure, be afraid nowadays already clearly assimilated in the design of these structures nevertheless of the images of the man in the video and his later declarations offer a lot of information to major, speak about the integrity of a person, about the passion of a professional for solving the order and do not stop affecting so much as the own deformation of the structure. He itself will be the manager of realizing the tests of the new model of bridge, a new attempt on the same brand, in 1950 another bridge will be inaugurated on the river Narrows that still today is kept in service and where the knowledge contributed by the first experience added to the restrictions of steel derived from the War will be fundamental in the definitive design but this it is already another history.
Notes:
1. The toll of step was of .75 $ for cars and 10 cents for pedestrians, an authentic experience, bridge and roller coaster to the time…
2. Groups of support exist numerous to the dog expired in the collapse. Tuddy was a Cocker Español of three legs according to the information.
3. Gallopin Gertier’s nickname comes from a popular song of lounge that can be listened in the following link.

