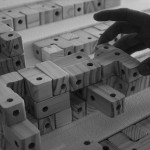Year
2014
Developer
Diputación de Cádiz
Empresa provincial de vivienda y suelo de Cádiz
Location
Vejer de la Frontera
Team
Fermín González Blanco
Pepe Diego Durán
Luis Miguel Fernández López
Model
Estudio Fermin Blanco
Pictures
Estudio Fermin Blanco
Download competition panels
Panel 1 | Panel 2

Project 3*3*3 proposes a OPEN SYSTEM solution, in density, typology and execution, allowing the active participation of all actors involved.
Starting from a module 3x3x3 meters a prototype is developed with four modules per plant (36 + 36 m2) where disposition through courtyards enriches the interior spaces of each dwelling.
The simplicity of the basic module contrasts with the large number of possibilities favoring aggregation.
Adapted to the topography, each house allows dual access; pedestrian street at the top and bottom vehicles through individual vials.
EXECUTION
Execution is proposed in two rounds, after urbanization of the plot wireframe structure is built. All homes (70 maximum) are structurally autonomous allowing sequential execution as needed.
Phase 1. (Business / Management) pillars, beams, stairs and slabs.
Phase 2 (Owner / Company) Each property is easily executable. The envelope and finishes of each home can become even self-constructed. The user can select from prototype within a given range, the distribution of housing, and primarily materials and construction systems maintaining general rules of aesthetics of the white villages.
CONSTRUCTION
The housing proposal is based on an easy idea, PREFABRICATION, easy to built in site.
The structure adapts to domestic programs through a spatial mesh 3x3x3 meters, easily executable through conventional reinforced concrete systems and unidirectional frameworks.
The program of wet rooms is located in the main square of 6×6 strategically distributing vertical chimneys and facilities.
The sequence of terraces and patios, as well as the orientation of each prototype generates a passive protection against the weather reproducing the values of traditional architecture of the area.
The envelope, not structural, enables end-user involvement housing.

























