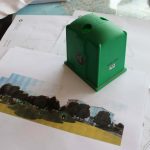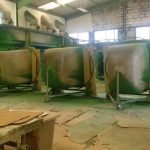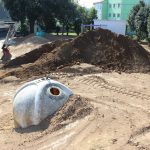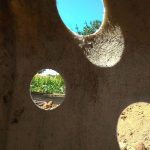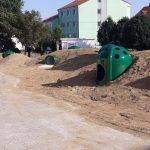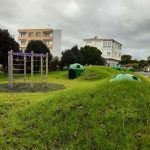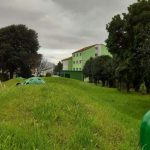Year
2019
Location
CEIP Labarta Pose
Baio, Concello de Zas, A Coruña
Latitude: 43º 8′ 57,58” N
Lenght: 8º 57′ 31,95” W
Architect
Fermín González Blanco
Team
Luis Miguel Fernández López
Alba Pérez Fernández
Ignacio Bescansa Bastarreche
Construction
David Súarez Solís
Gratitude
David Súarez Solís
Industrias Gallegas del Poliéster (INGALP) S.L.
Concello de Zas
Photography
Fermín Blanco Team
Budget
15.000€
2019
Location
CEIP Labarta Pose
Baio, Concello de Zas, A Coruña
Latitude: 43º 8′ 57,58” N
Lenght: 8º 57′ 31,95” W
Architect
Fermín González Blanco
Team
Luis Miguel Fernández López
Alba Pérez Fernández
Ignacio Bescansa Bastarreche
Construction
David Súarez Solís
Gratitude
David Súarez Solís
Industrias Gallegas del Poliéster (INGALP) S.L.
Concello de Zas
Photography
Fermín Blanco Team
Budget
15.000€

Memory & Photos
From the CEIP Labarta Pose and after several meetings with the faculty, an action plan was decided to improve the facilities of the center of which the students would be an important part, as well as the entire educational community.
Throughout the course they have been conducting didactics with children and teachers in which they have analyzed their center, they have learned to assess the different aspects suggested by the spaces they currently have and have drawn a series of conclusions, which, they were transmitting to us, in addition to a great list of suggestions with changes that they would like to make in the next courses.
With all the information they transmitted to us, we developed a proposal for action that began with the reform of the existing courtyard with the transformation of one of the areas of the same into a large recreational topography. The idea arose due to the need to change the existing pavement in the courtyard, a large concrete esplanade that was quite deteriorated, so the game used to be uncomfortable and monothematic.
It began by raising the idea of increasing green areas, but as game areas, so that the natural had more presence within the center. For this, a large recreational topography is installed, in which geometry, nature and play will be joined, among other aspects, to form a new area in the patio area.
The patio, which has gone through several phases of change, now has several areas (active, semi-active and quiet) has more vegetation, shadows and more color. It is a space that must have game options for everyone, the goal is for children to learn to live together and respect the difference. The houses come from the reuse of recycling containers that are produced in a factory in the area with which the action is supported by local industry and recycling, this time twice.
Throughout the course they have been conducting didactics with children and teachers in which they have analyzed their center, they have learned to assess the different aspects suggested by the spaces they currently have and have drawn a series of conclusions, which, they were transmitting to us, in addition to a great list of suggestions with changes that they would like to make in the next courses.
With all the information they transmitted to us, we developed a proposal for action that began with the reform of the existing courtyard with the transformation of one of the areas of the same into a large recreational topography. The idea arose due to the need to change the existing pavement in the courtyard, a large concrete esplanade that was quite deteriorated, so the game used to be uncomfortable and monothematic.
It began by raising the idea of increasing green areas, but as game areas, so that the natural had more presence within the center. For this, a large recreational topography is installed, in which geometry, nature and play will be joined, among other aspects, to form a new area in the patio area.
The patio, which has gone through several phases of change, now has several areas (active, semi-active and quiet) has more vegetation, shadows and more color. It is a space that must have game options for everyone, the goal is for children to learn to live together and respect the difference. The houses come from the reuse of recycling containers that are produced in a factory in the area with which the action is supported by local industry and recycling, this time twice.


