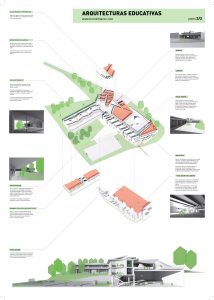– Competition –
Location
Novo Mesoiro, A Coruña
Team Members
Luis Miguel Fernández López
Borja Díaz Carro
Saul Gómez Rubio
Location
Novo Mesoiro, A Coruña
Team Members
Luis Miguel Fernández López
Borja Díaz Carro
Saul Gómez Rubio
Description & Pictures
Project for the construction of a new school in the neighborhood of Novo Mesoiro in A Coruña. The approach follows the ideas unrolled in the project Rethinking the School.
The indoor sports court is the strategic piece of the whole. Partially buried it allows to connect by its lower and upper part the different dimensions of the school. It is an unheated volume that communicates directly with the outside patio and garden and has independent access from the outside to facilitate its autonomous use.
There are two differentiated acceses, one for children’s education and another for primary education. Both converge in the main lobby linked to the administration and the dining room.
A public outdoor plaza open to the neighborhood is designed. Taking advantage of the cover of the sports court, there is a playground that also serves as a public space in a neighborhood in need of open common spaces. The three skylights that illuminate the sports court also serve as elements of play in the square
In the central part of the educational complex, linked to both accesses, the center’s management and administration program is located. Part of it allows independent external accesses as the room for ANPAS.
The dining room is located as a centerpiece between the main lobby and the outdoor plaza. Due to its position, it is easily accessible to all students. It is planned with educational kitchen for a complementary didactic.
Classrooms look for exceptional orientation that allows natural lighting and cross ventilation. The volume of children’s classrooms is a terraced area that delimits an area for the gardens, sandboxes and other spaces for children. The classroom is composed of the closed centerpiece, a covered space and a discovered outer one towards the patio.
Two special classrooms, music and computer, are located at a higher level avoiding noise pollution in the rest of the classrooms.
Under the volume of children’s classrooms are the gymnasium and multipurpose room, both large space, open to the garden. Between the two appear the dressing rooms, toilets, and common services.
The library has double access, from the inside of the school and also from the open square allowing in this way the use by the community in independent schedules. A double height of facade allows the natural lighting of the lower floor. The facades are configured to allow cross-visual permeability.
The outer space is configured as a fundamental area of relationship and sociability. Different areas are projected depending on the activities to be developed, whether creative games, gardens, sports areas and areas for self-construction. The woodland and the stands and artificial topographies cover the different areas.
The body of installations is placed in a central position, in the vertebral axis of the circulations, under the vertical tower of the toilets, favoring an efficient operation.
The indoor sports court is the strategic piece of the whole. Partially buried it allows to connect by its lower and upper part the different dimensions of the school. It is an unheated volume that communicates directly with the outside patio and garden and has independent access from the outside to facilitate its autonomous use.
There are two differentiated acceses, one for children’s education and another for primary education. Both converge in the main lobby linked to the administration and the dining room.
A public outdoor plaza open to the neighborhood is designed. Taking advantage of the cover of the sports court, there is a playground that also serves as a public space in a neighborhood in need of open common spaces. The three skylights that illuminate the sports court also serve as elements of play in the square
In the central part of the educational complex, linked to both accesses, the center’s management and administration program is located. Part of it allows independent external accesses as the room for ANPAS.
The dining room is located as a centerpiece between the main lobby and the outdoor plaza. Due to its position, it is easily accessible to all students. It is planned with educational kitchen for a complementary didactic.
Classrooms look for exceptional orientation that allows natural lighting and cross ventilation. The volume of children’s classrooms is a terraced area that delimits an area for the gardens, sandboxes and other spaces for children. The classroom is composed of the closed centerpiece, a covered space and a discovered outer one towards the patio.
Two special classrooms, music and computer, are located at a higher level avoiding noise pollution in the rest of the classrooms.
Under the volume of children’s classrooms are the gymnasium and multipurpose room, both large space, open to the garden. Between the two appear the dressing rooms, toilets, and common services.
The library has double access, from the inside of the school and also from the open square allowing in this way the use by the community in independent schedules. A double height of facade allows the natural lighting of the lower floor. The facades are configured to allow cross-visual permeability.
The outer space is configured as a fundamental area of relationship and sociability. Different areas are projected depending on the activities to be developed, whether creative games, gardens, sports areas and areas for self-construction. The woodland and the stands and artificial topographies cover the different areas.
The body of installations is placed in a central position, in the vertebral axis of the circulations, under the vertical tower of the toilets, favoring an efficient operation.








